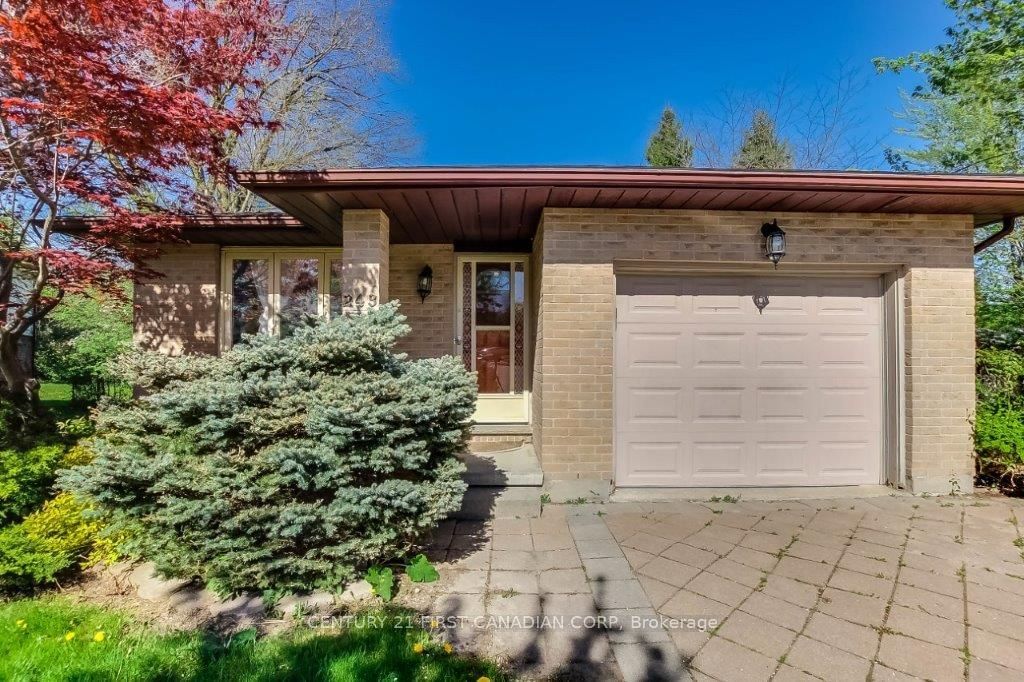$699,900
$***,***
3+1-Bed
2-Bath
1500-2000 Sq. ft
Listed on 6/20/24
Listed by CENTURY 21 FIRST CANADIAN CORP
This family home in the University Heights Public School area sounds like a dream! With its quiet cul-de-sac location and convenient access to the University, it offers a perfect blend of tranquility and convenience. The four-level back-split layout provides ample space for a growing family, with hardwood floors adding a touch of elegance throughout. The cozy carpeted bedrooms offer comfort, while the gas fireplace adds warmth and charm to the living space. The back walkout and deck allow for easy access to the beautiful outdoor area, where you can enjoy the lush garden with its variety of plants. The spacious kitchen with brand new stainless steel appliances is a haven for cooking enthusiasts, offering both functionality and style. With its generous lot size and lovely features, this home truly has so much to offer. It's definitely worth seeing before it's snapped up!
BRAND NEW STAINLESS APPLIANCES
To view this property's sale price history please sign in or register
| List Date | List Price | Last Status | Sold Date | Sold Price | Days on Market |
|---|---|---|---|---|---|
| XXX | XXX | XXX | XXX | XXX | XXX |
| XXX | XXX | XXX | XXX | XXX | XXX |
| XXX | XXX | XXX | XXX | XXX | XXX |
| XXX | XXX | XXX | XXX | XXX | XXX |
Resale history for 243 WALMER Grve
X8462372
Detached, Backsplit 4
1500-2000
10
3+1
2
1
Attached
5
31-50
Central Air
Full, W/O
N
N
Alum Siding, Brick
Forced Air
Y
$4,472.00 (2024)
< .50 Acres
101.00x45.00 (Acres) - 45.13 x 121.49 x 45.33 x 101.79 x 55.15
